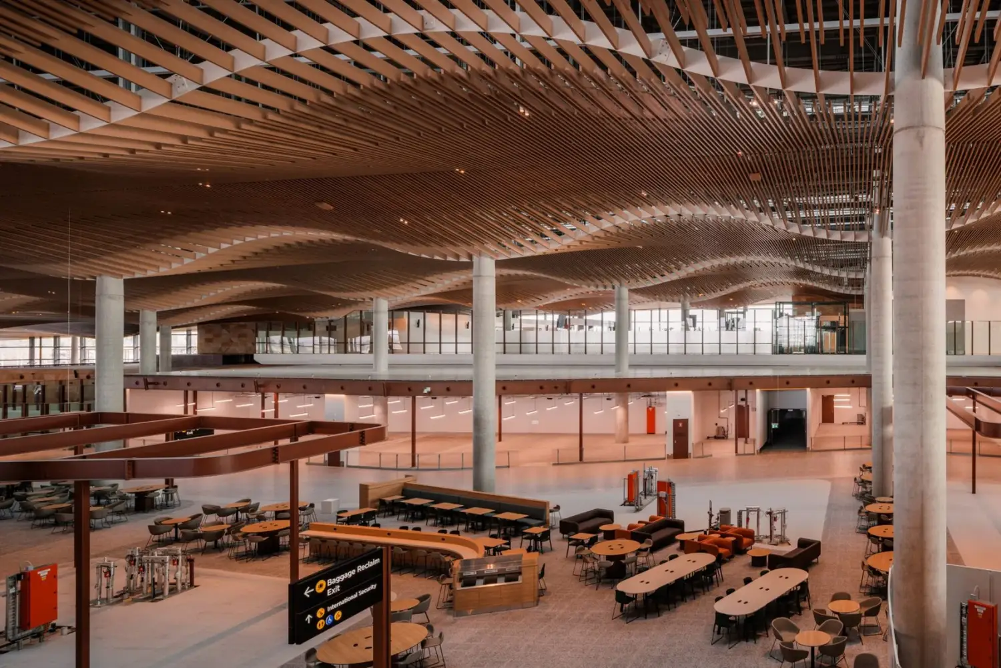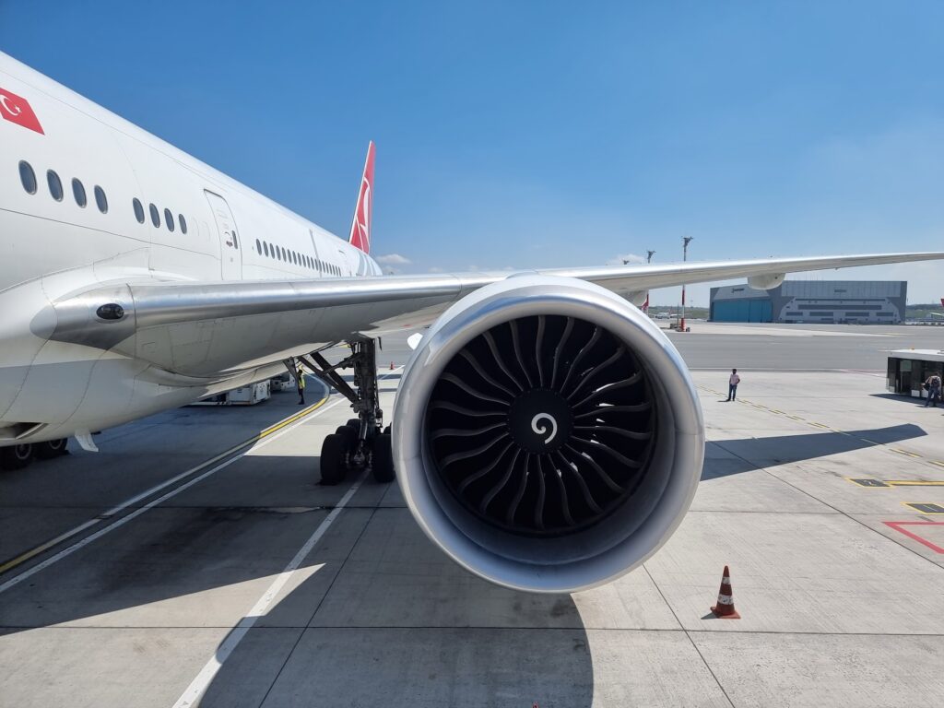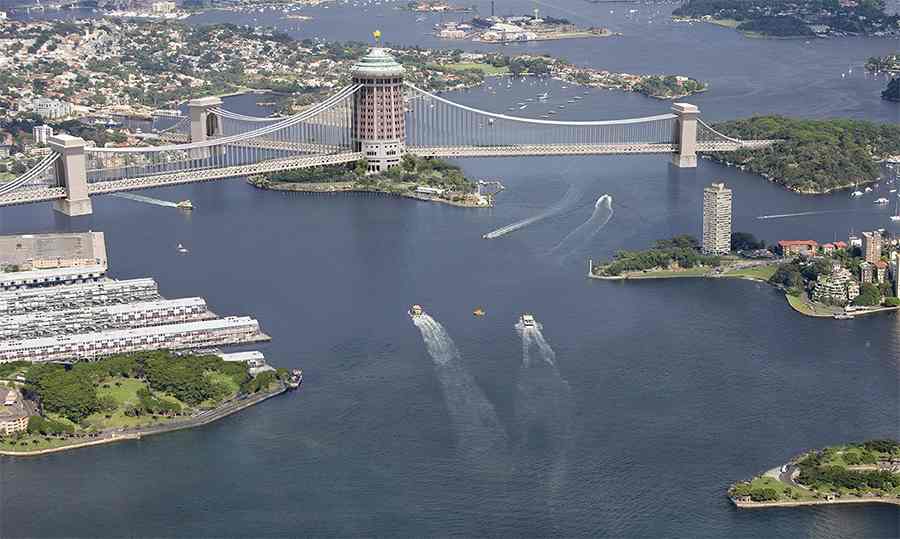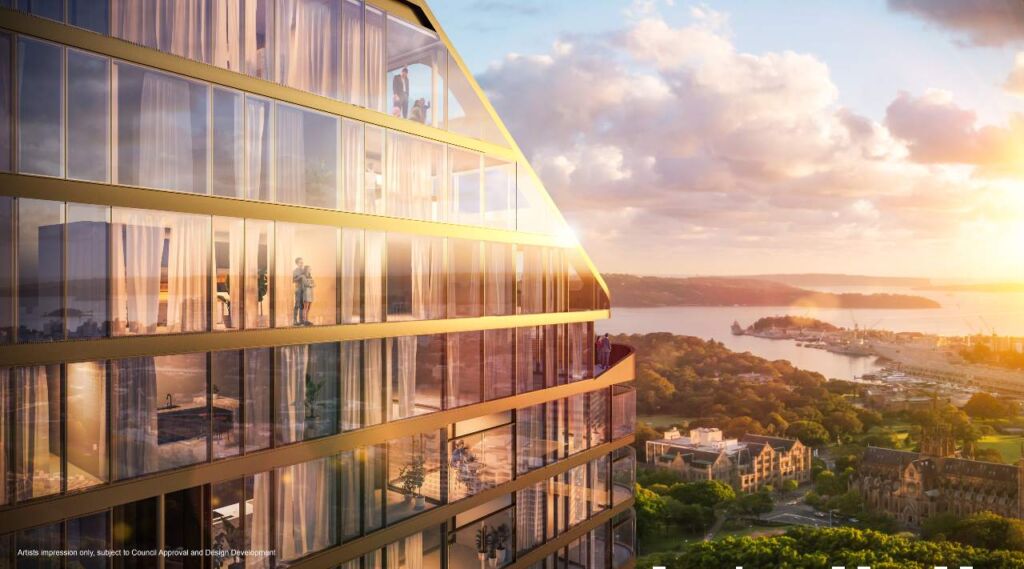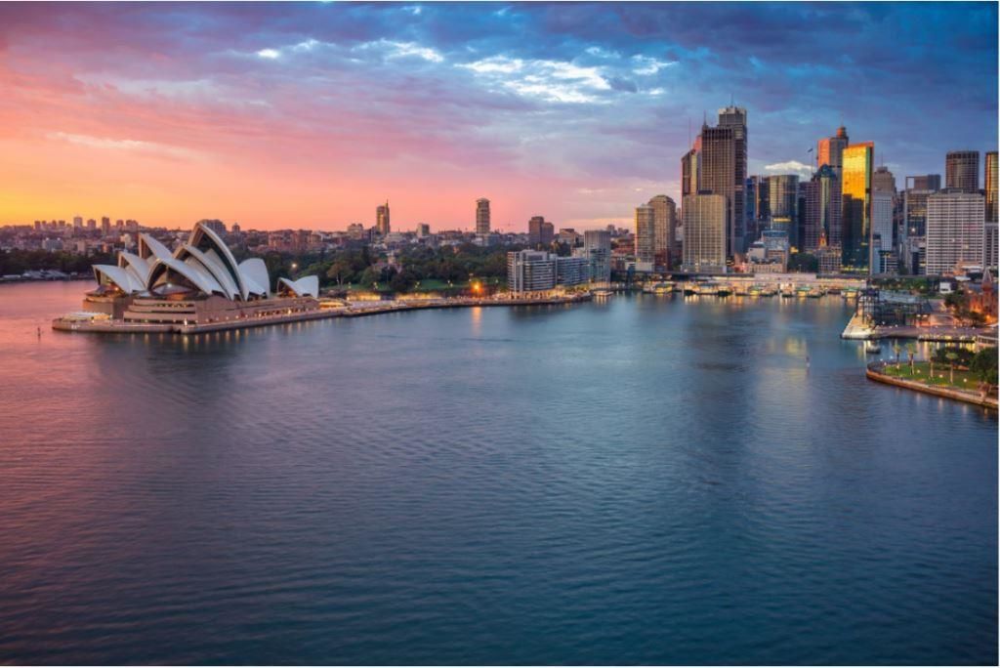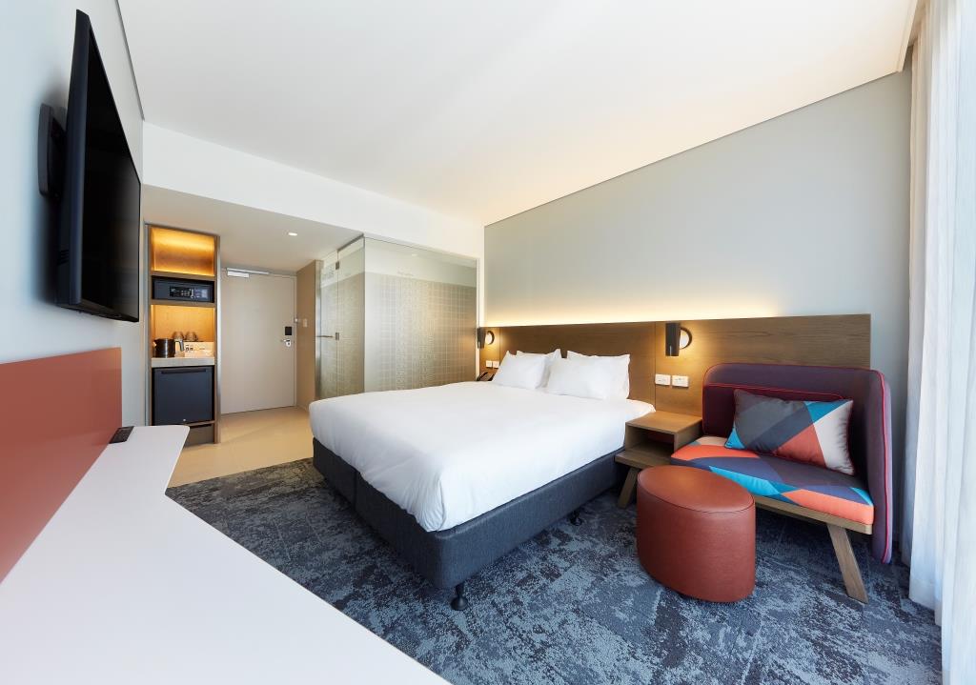Sydney’s second airport is taking shape, thanks to the creative vision of Zaha Hadid Architects and Cox Architecture. Officially named Western Sydney International Airport, the new terminal is located in Badgerys Creek and will be Australia’s first major new airport in over half a century.
This striking new development is not just another transportation hub—it’s a design statement. With a sinuous timber ceiling that mimics patterns of light on eucalyptus bark, the terminal draws inspiration from the Australian environment. Its smooth horizontal shape reflects the Cumberland Plain savannah that stretches across western Sydney, grounding the architecture in its natural setting.
The building’s glazed facade lets daylight flood the interior, while the undulating timber slats inside are designed to filter that light in soft, organic patterns. It’s an airport experience connected to place, nature, and sky.
The project is the result of a creative collaboration that began with Zaha Hadid Architects and Cox Architecture. The delivery was handled by Woods Bagot, while Multiplex managed the construction. With plans to run 24 hours a day starting in late 2026, the airport aims to boost the local economy while offering a streamlined experience for future travelers.
“This is a rare opportunity to define the next generation of airport design on a global stage,” said Cristiano Ceccato, director at Zaha Hadid Architects. He emphasized that the design balances international ambition with a human-scaled approach—an airport that’s both visually powerful and operationally efficient.
With a modular layout, the terminal has been designed to grow over time without interrupting day-to-day operations. That future-ready flexibility is matched by the project’s architectural ambition, making it a new benchmark in airport design not only for Australia, but for the world.


