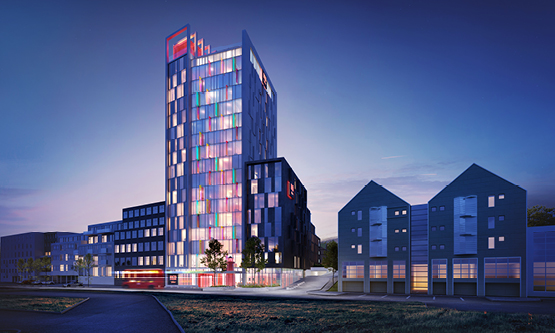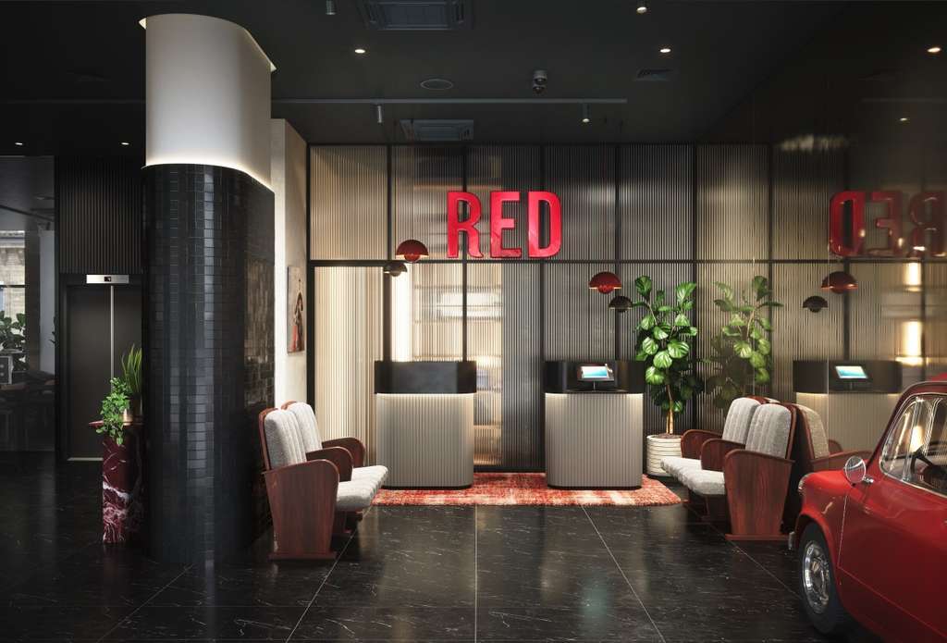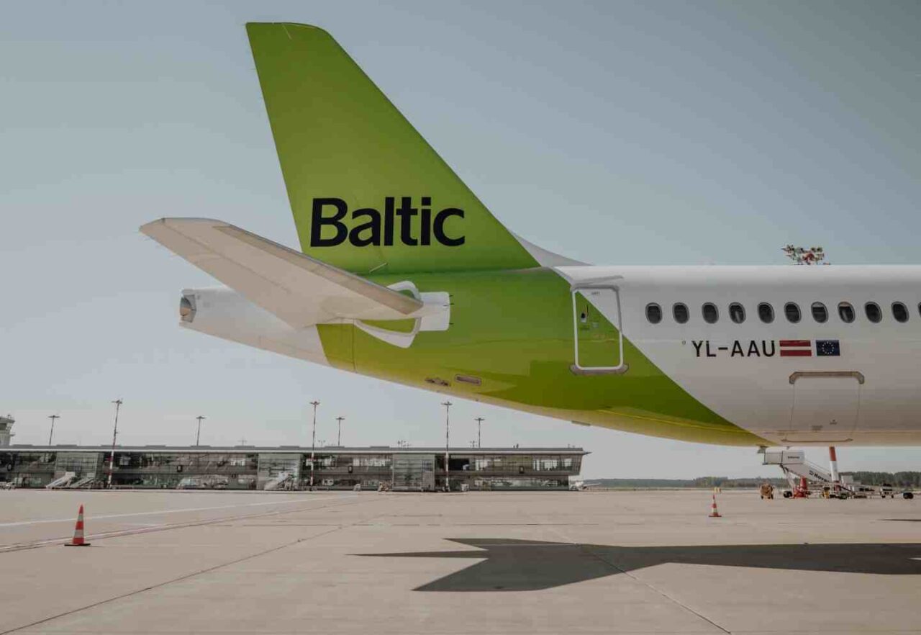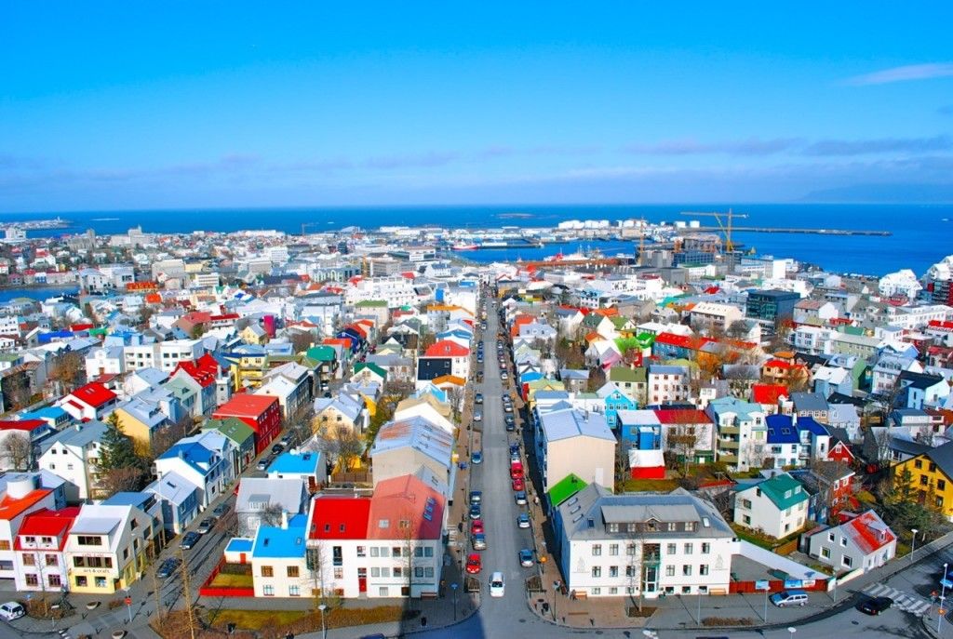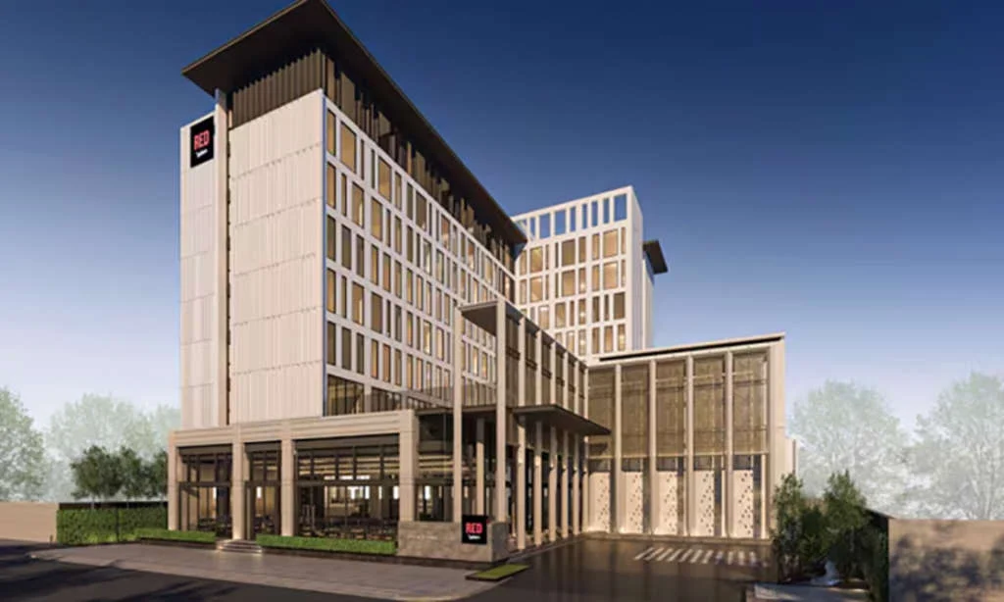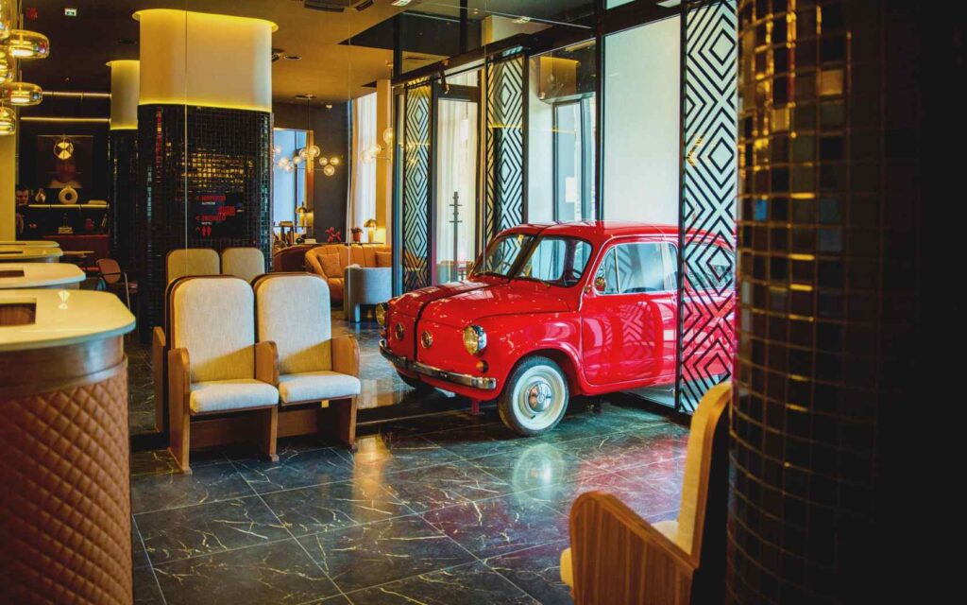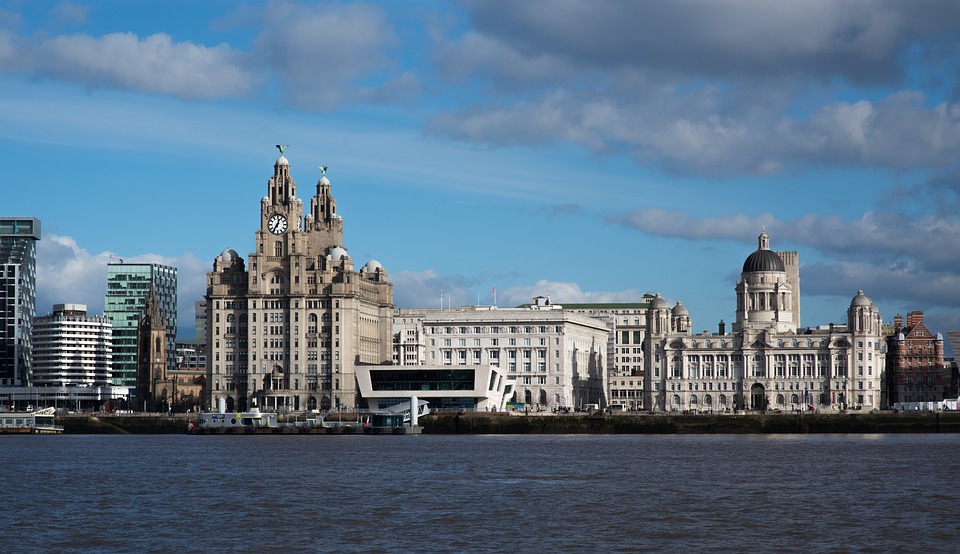Radisson Hotel Group reveals the design concept for the brand new Radisson RED Reykjavik. This new city hub, the first ever Radisson RED in Iceland, is set to open its doors in 2021.
“Radisson RED is Radisson Hotel Group’s upscale, select service hotel brand that presents a playful twist on the conventional. Radisson RED hotels inject new life into hospitality through informal services, a social scene that’s waiting to be shared and bold design that kick-starts the fun. It is the perfect match for Reykjavik and the entire Radisson Hotel Group team and owners are thrilled to introduce this landmark Reykjavik”, says Tom Flanagan Karttunen, Area Senior Vice President of Radisson Hotel Group in Northern Europe.
The 203-room Radisson RED Reykjavik, set to open 2021, will be a newly built property that provides travelers with an ideal base from which to explore the city and beyond. Located in the city center, with easy pedestrian access to the main retail street, leisure areas and financial district, the 17-storey hotel will be an ocean front property offering guests panoramic views of the ocean, city and the surrounding mountain ridge. The design is comprehensive, welcoming, accessible and connects locals and travelers with the restaurant and bar on the ground floor, street plaza, Red Sky bar and a Terrace viewpoint.
“The idea for this new landmark hotel is to create a special building which will reinforce the sense of the city of Rekyjavik and the landscape of Iceland to create a new and exciting destination for the city. It is inspired by the history of the architecture and geology of the land, with its colorful buildings painted red, black and white and dramatic natural phenomena of basalt columns and red and black lava flows”, says the architect Mr. Tony Kettle.
The roof of the hotel is activated with a two-level roof bar and viewing terrace accessed from a glazed panoramic lift with spectacular views to and from the spectacular city.
Sigurborg Osk Haraldsdottir, the chairman of the planning and transport committee says the planning and transport committee emphasized that special attention was paid to the local environment, that the building would be accessible to the public and that the building would be of the highest quality.
“I, myself would say that it has been successful and that this building will be a great part of the city’s skyline for the future. The building, its surroundings and all the finishing work, in my opinion, create a comprehensive design that leads to higher quality in the urban environment and it matters when condensing settlements”, says Sigurborg Osk Haraldsdotti and adds: “I also emphasize that the redesign of Vitastigur and the square in front of the Skúlagata building will be safe and very accessible for the public. In the site plan, there is a requirement for access from Skúlagata through the entrance to the site, so that the public will have access to the entire site. The ground floor will also be open with dining facilities along with the top floor with, a terrace viewpoint for guests and walking”, says Sigurborg Osk Haraldsdottir.


