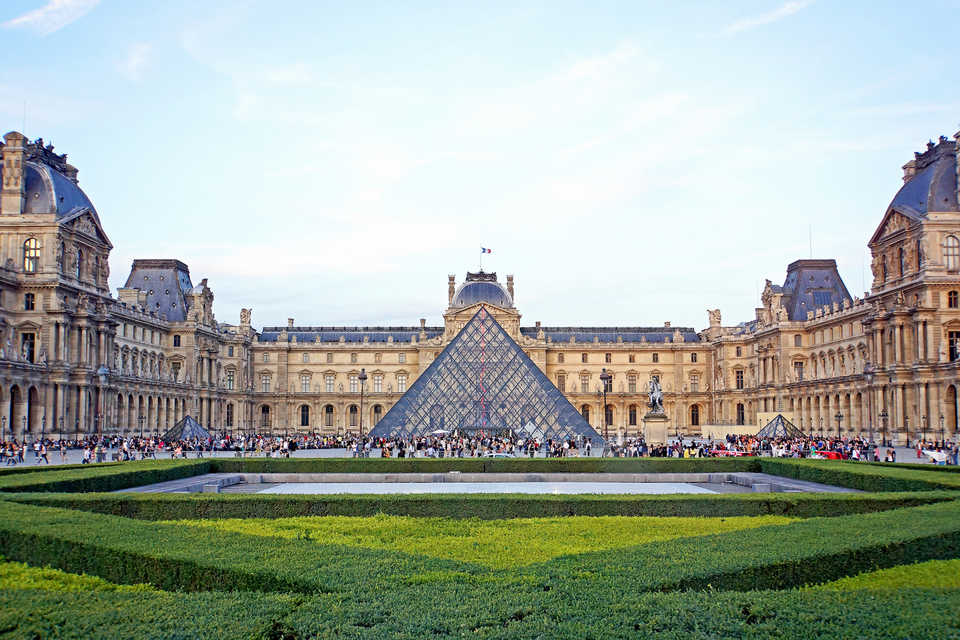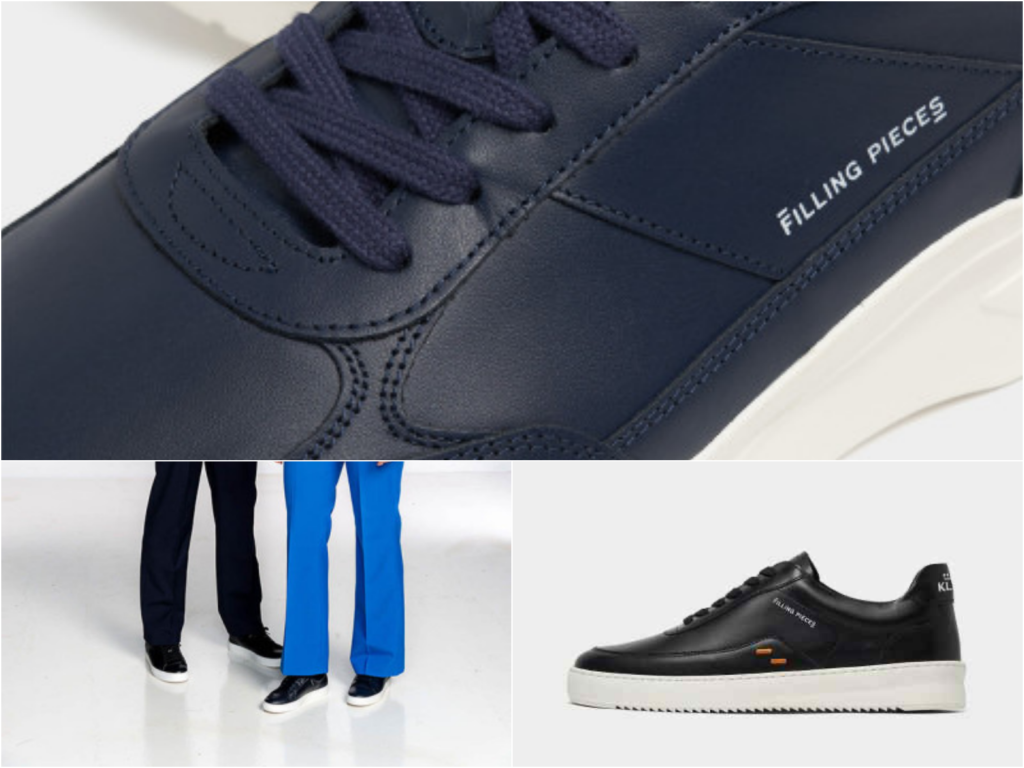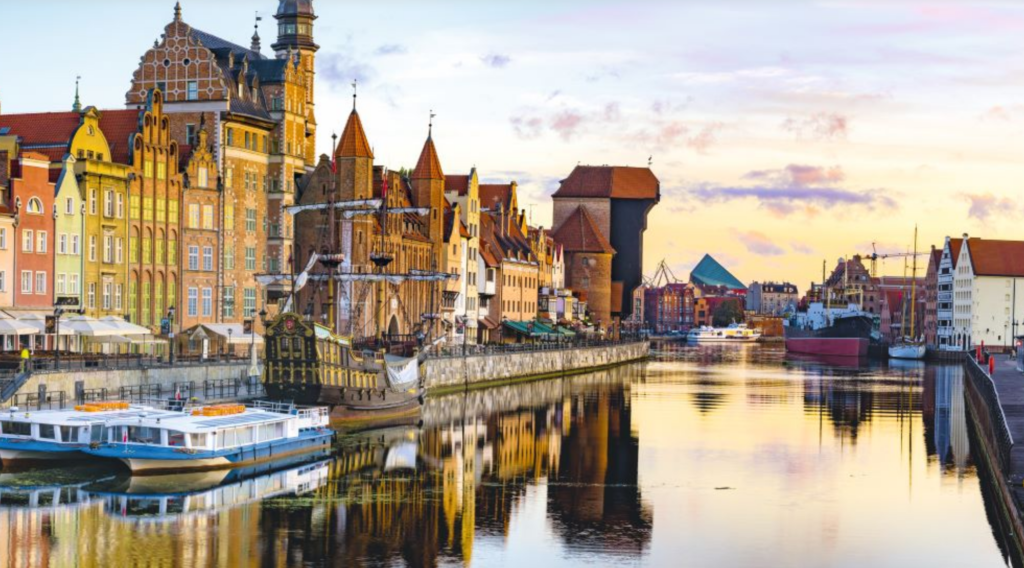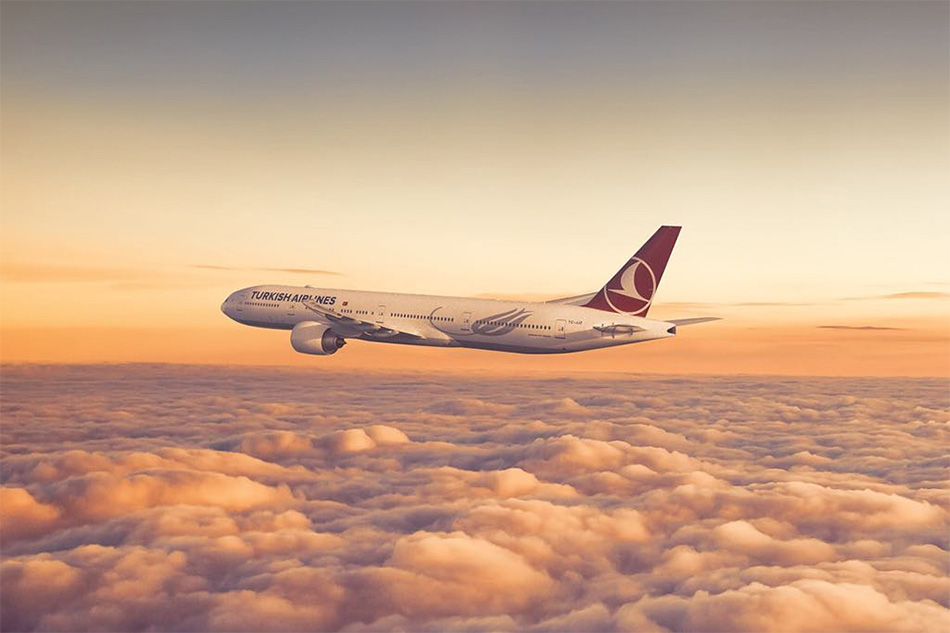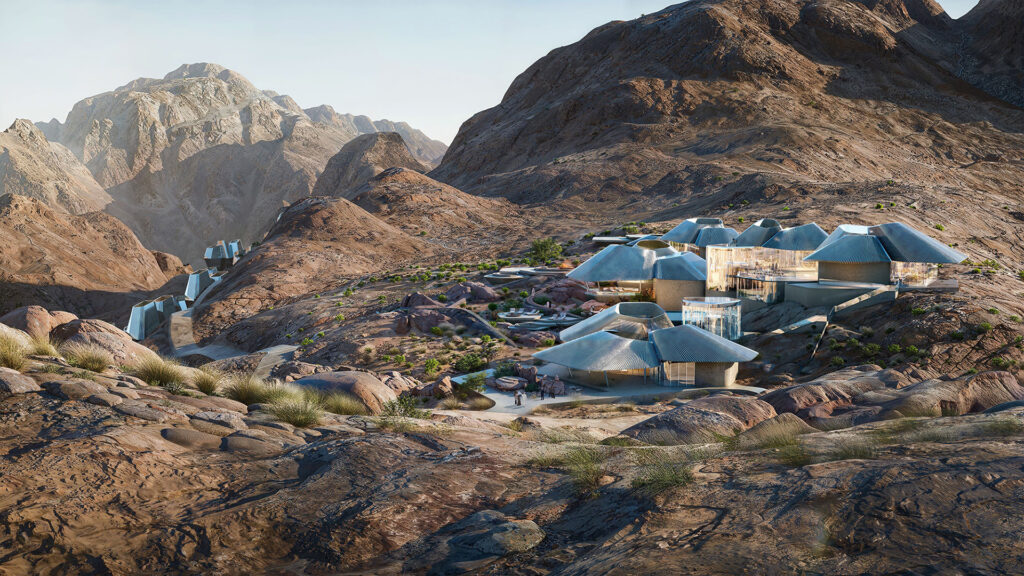The highly anticipated arrival of 277 reimagined guest rooms and suites at Four Seasons Hotel San Francisco raises the bar for luxury accommodations in the Bay Area. The final phase of the USD 20 million-dollar transformation was completed and the cornerstone of the renovation was the redesign of 46 suites.
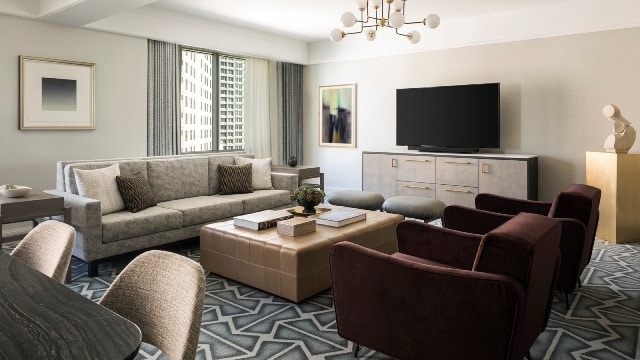 The first phase was the renovation of 15,000 square feet (1,400 square metres) of meeting and event space in August 2017. As with the event space, the designers took inspiration from the organic forms and unique materials of the Bay Area and paired them with a streamlined and contemporary approach.
The first phase was the renovation of 15,000 square feet (1,400 square metres) of meeting and event space in August 2017. As with the event space, the designers took inspiration from the organic forms and unique materials of the Bay Area and paired them with a streamlined and contemporary approach.
The guest rooms and suites, located on floors 6 through 17 of the 42-storey building, feature shades of blue with cool steel tones that complement the brass and gold accents to create a modern oasis above the vibrant city. The spacious marble guest bathrooms, with deep soaking bathtubs and separate glass enclosed showers, complete the space.
The Hotel partnered with New York-based Meyer Davis, a design boutique specialising in residential, hospitality, retail and workplace environments, to push the design towards the future in a forward-thinking city.
With today’s traveller in mind, Four Seasons created work areas that could easily be transformed into a space for dining or relaxing. Nespresso machines; outlets and USB ports located throughout the room for easy access; Bose speakers that can pair with smartphones; and large flat-screen televisions with DVR and casting capabilities were added.
Presidential Suite
The Presidential Suite at Four Seasons Hotel San Francisco answers the call appealing to a first-class demographic looking for an international standard of luxury when visiting San Francisco.
Updated flooring and finishes raise the bar of the suite experience to a residential level. Light oak flooring, airy wall coverings, and flowing drapery and carpets bring to mind the afternoon fog seen throughout the city. This backdrop is layered with bold furniture forms, fitted with crisp details that give the suite experience polish and poise. Furniture is at once fit for meeting and working, as well as family dining and lounging.
The guest room acts as a haven from the bustle of the city below. Closed by a leather clad door, it can be left open to create a master open space, or closed for an intimate, quiet escape. Pops of champagne metals, light walnut, onyx stone and rich leather add balance to the forward-thinking palette.
Premier Suites
The Premiere Suite is the ideal alternative to the Presidential Suite. The rooms give a nod to California Modernism, but are inclined towards the tech-savvy clientele visiting for work or fun. Tailored finishes and flooring choices are paired with playful furnishings, interesting art displays and graphic carpets. Pieces are slightly overscaled to allow for lounging, dining or working. Veined marble plays nicely with textured fabrics and rich walnut.
A well-furnished living room provides the all-important home-away-from-home feeling, while open window walls add an exceptional view of the city. The living room also features a separate wet bar, pantry area and powder room. The corner bedroom welcomes sunrise views.
Guest amenities at the Forbes Travel Guide Five-Star hotel include complimentary access to the newly renovated Equinox Sports Club, 127,000 square feet (11,800 square metres) of world-class sports, fitness and wellness; a Tesla house car; Chat communications through the Four Seasons App, Facebook Messenger, WeChat or SMS; and California cuisine at MKT Restaurant-Bar.


